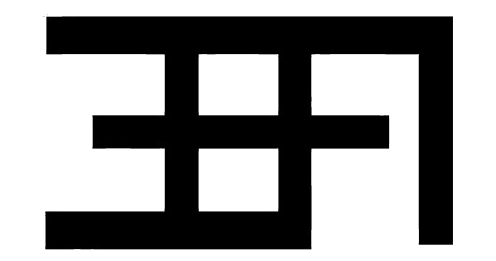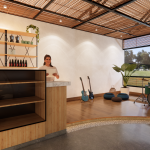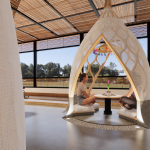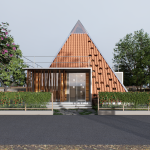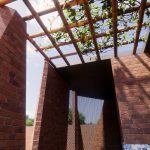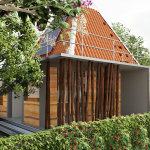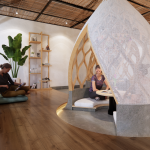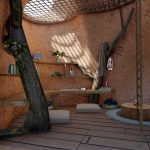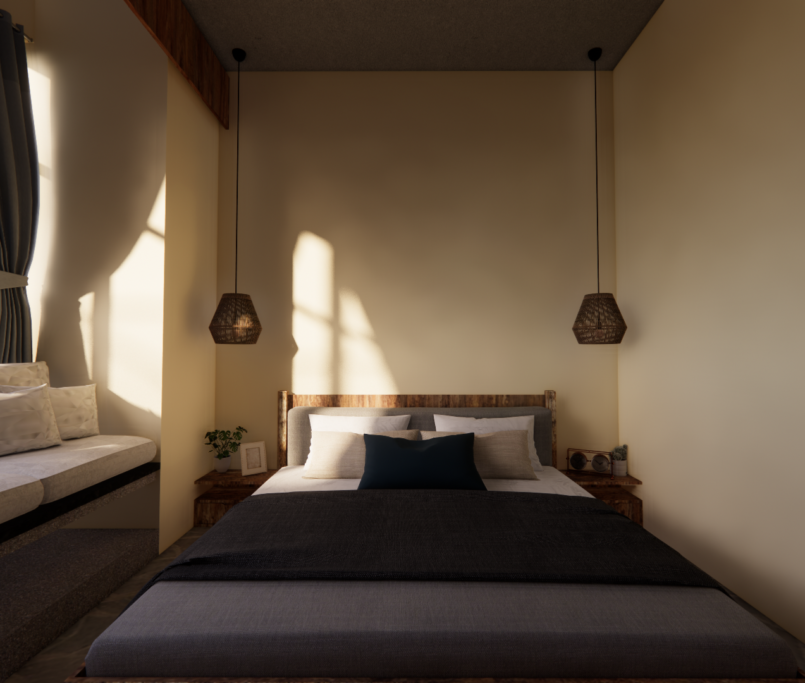RESIDENTIAL
- Home
- Our Services
- RESIDENTIAL
PROJECT INFO
Pyramid House
Site: Defence Colony, Dehradun
Year: 2022
Status: Unbuilt/Concept
Client Brief:
Having a permanent residence in the bustling city of Bangalore, the Client wanted to build a mud retreat home in Dehradun from where they originally belong to. They wanted a place to unwind from their busy life in Bangalore and spend time with their kids in a peaceful and relaxed environment renewing their connect to the roots.
Concept:
An Urban house with traditional roots
Building upon the idea of pyramid roofs commonly used in the houses of a tribal community inhabiting some parts of Uttarakhand and the Himalayan region, the Pyramid house tried to explore the same form in the urban context of Dehradun to create a retreat home.
The house is designed with an exaggerated pyramid roof that comes down to form the walls of the double height living space with an intersection of cuboidal volume with flat roof to incorporate functions such as kitchen, toilet and bedroom.
The (pyramid) roof of the structure not only adds drama to interior spaces but also provides a good shelter from rain, opportunities for skylight, jali and active solar features such as solar panels for energy optimisation. While the flat roof adds the advantage of a terrace on top to enjoy South sun during winters.
The compact and consolidated design reduces the built footprint and optimises spacial arrangement which provides the opportunity to fill rest of the open space with greenery.
